Tough to catch cabin fever in a rustic beauty like this guest cabin designed by Architect David Neiman.
Designed as a freestanding addition to an existing log cabin in the Nooksack River Valley, the guest cabin’s unique form derives from the resolution of a construction paradox: The owners (David Neiman parents) wanted to use log construction to relate the new house to the existing cabin.
The log walls are laid out in a series of parallel layers, placed in key locations for spatial and dramatic effect.
Cabin designed with joined corners using notching and saddling the logs in alternating courses. This process being very labor intensive, it is important to minimize the number of corners.
The ceilings were left high to take advantage of the space under the pitch of the roof, resulting in cathedral ceilings in the bedrooms, and a shower room with a sixteen foot tall skylight shaft.
- Credit: David Neiman Architects
More of David Neiman’s Designs visit: David Neiman Architects and check out his cabins under the category “work”.
This particular Guest Cabin was also featured in Log Houses of the World by Richard Olsen, Radek Kurzaj

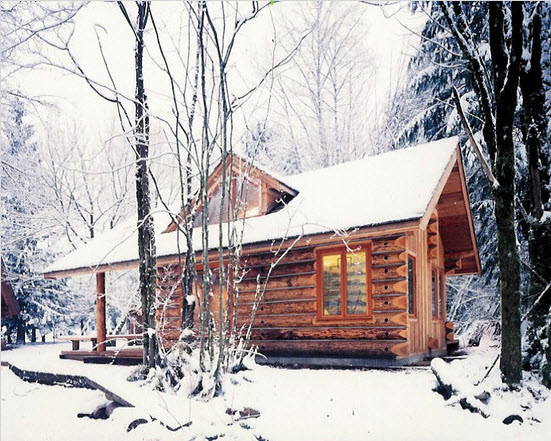
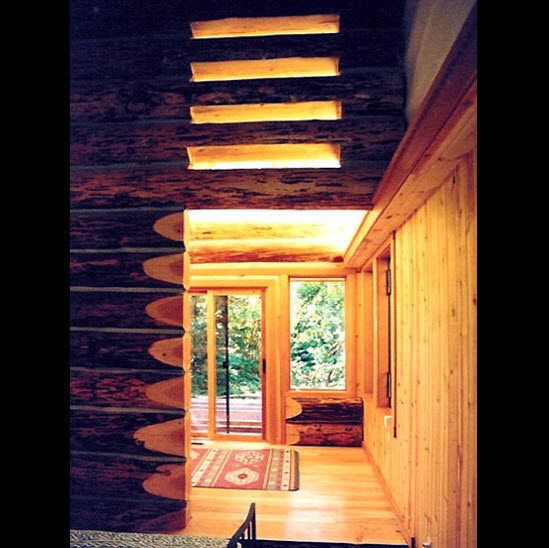
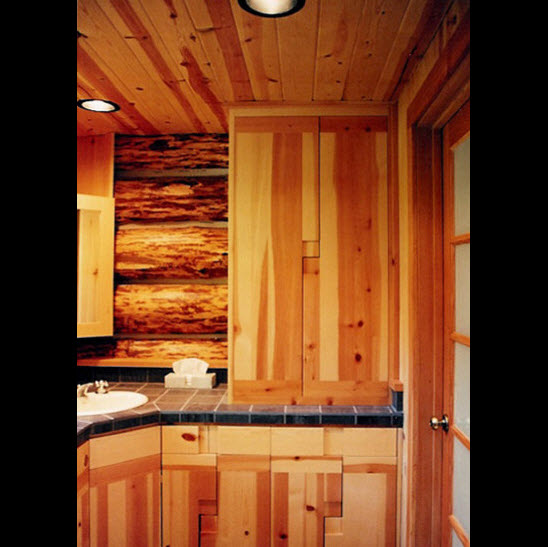
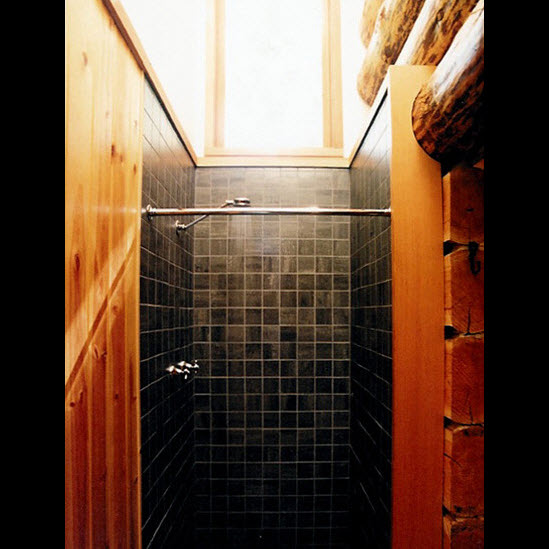
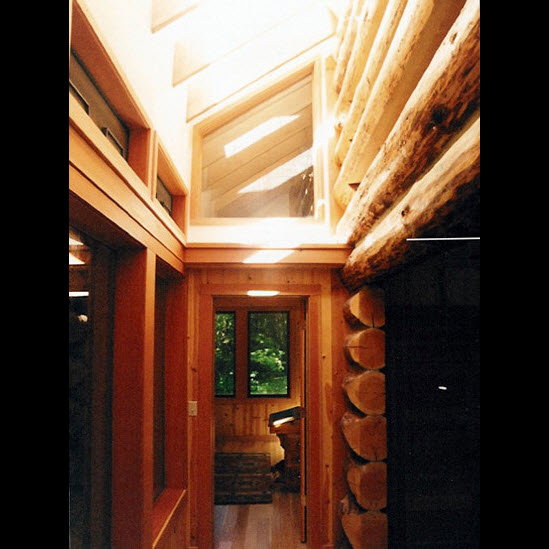
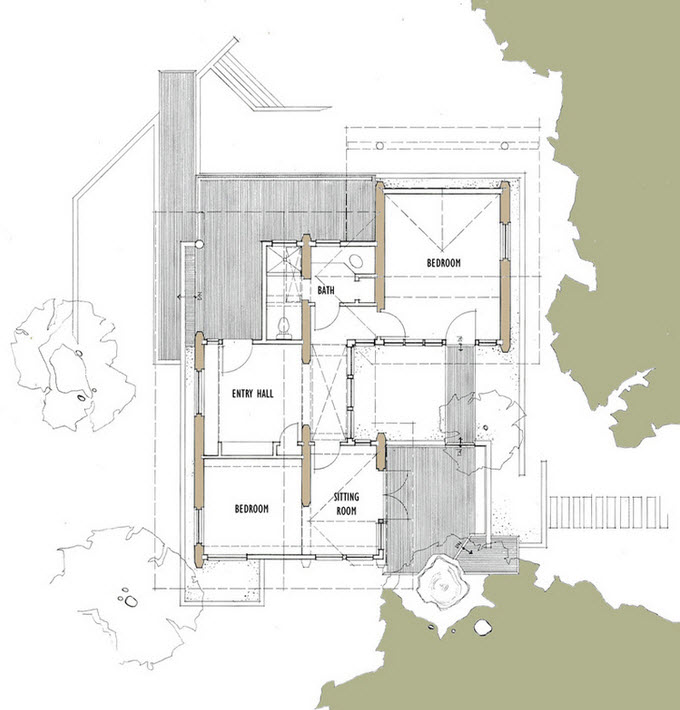
 Off Grid World
Off Grid World The Gear Hunt
The Gear Hunt